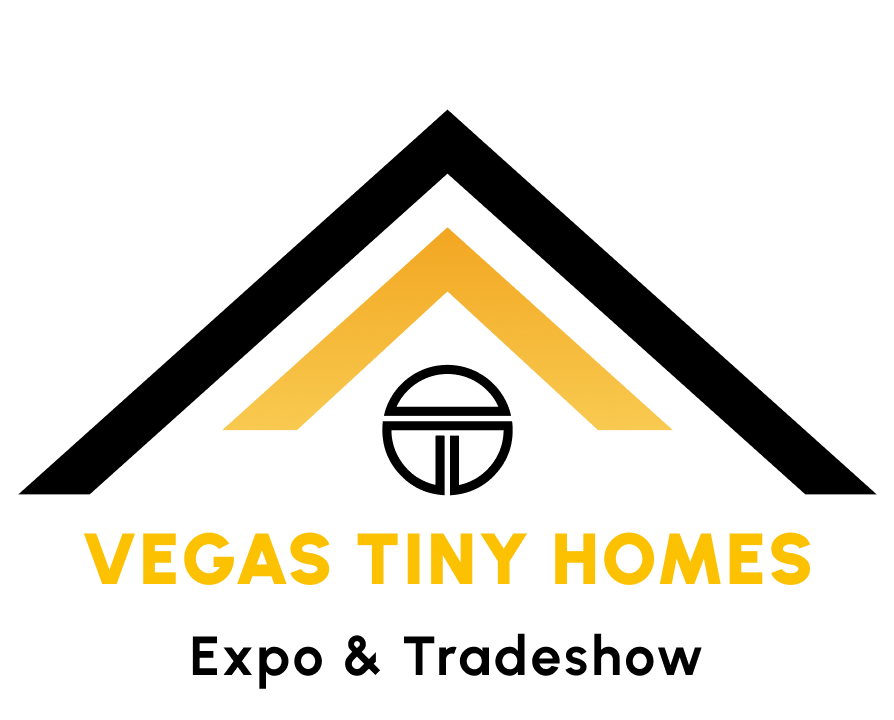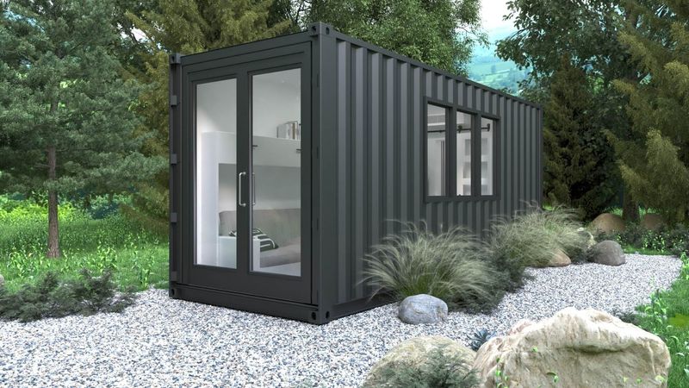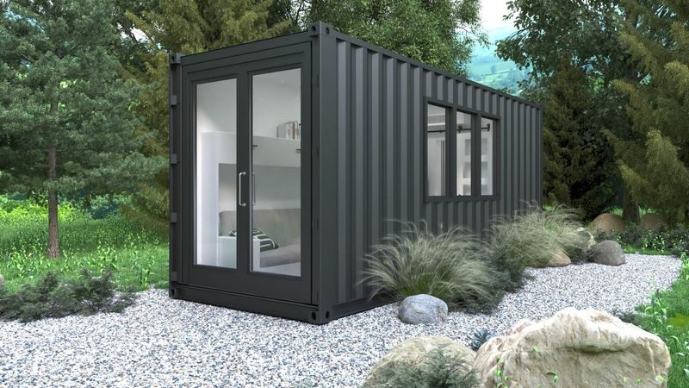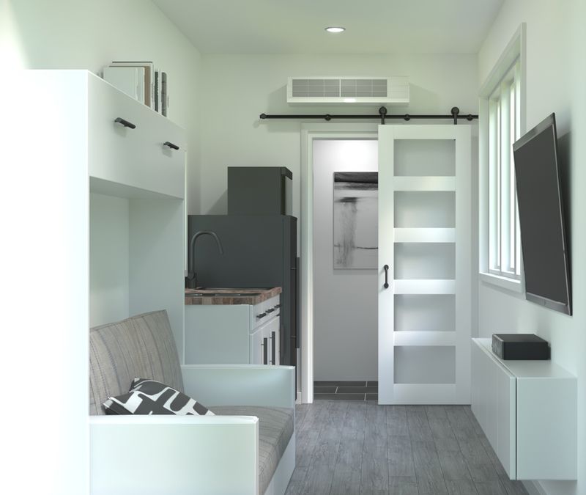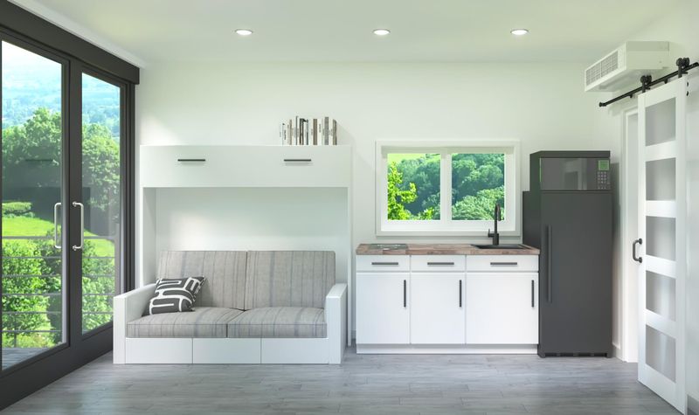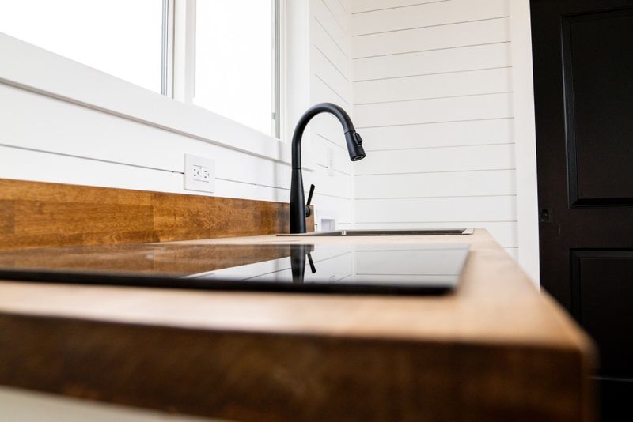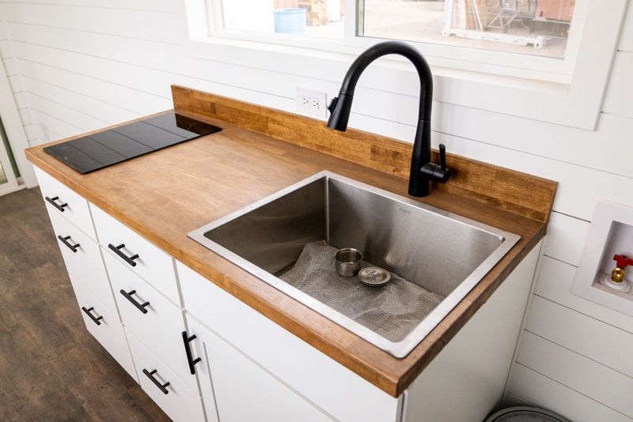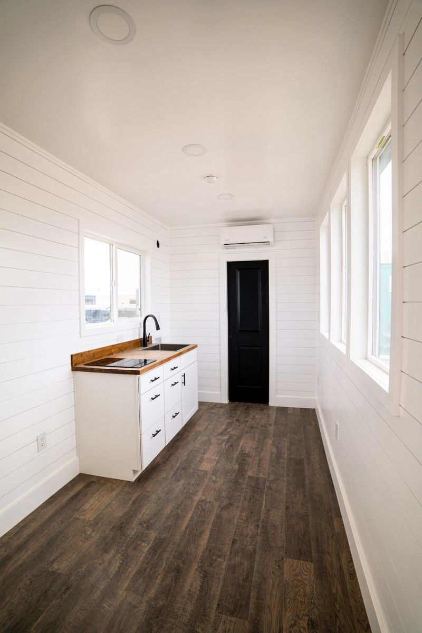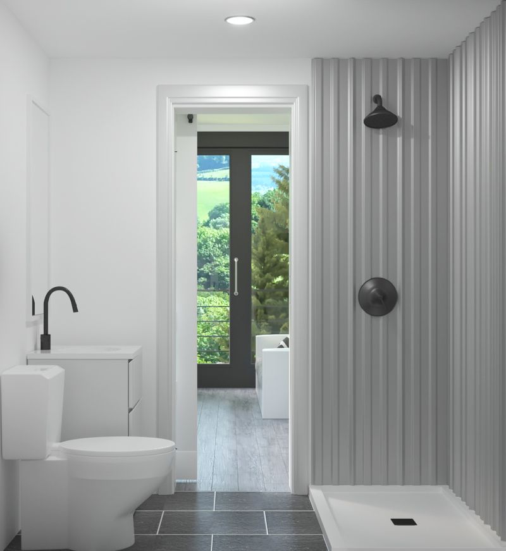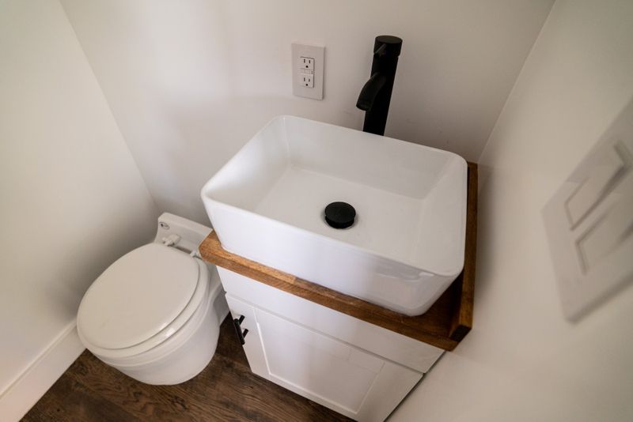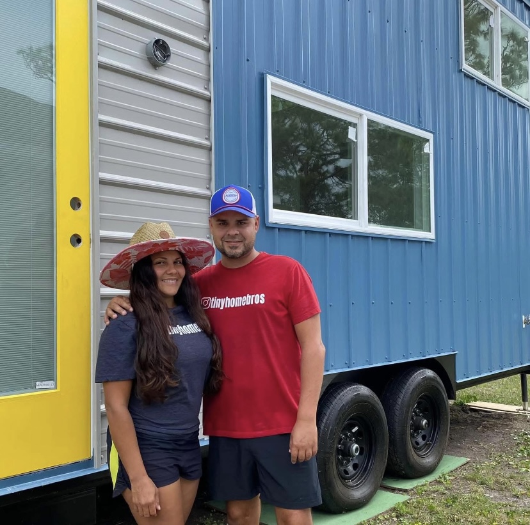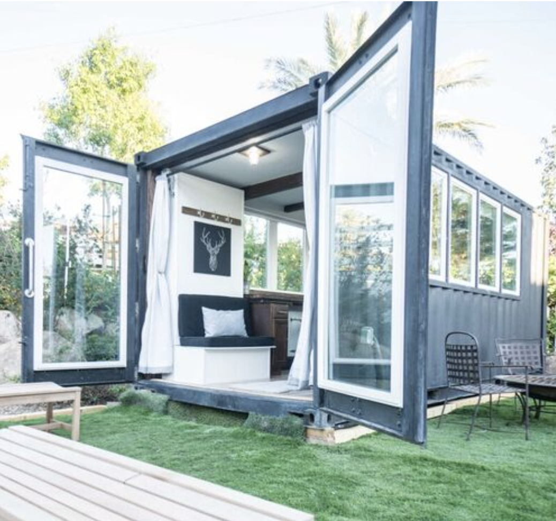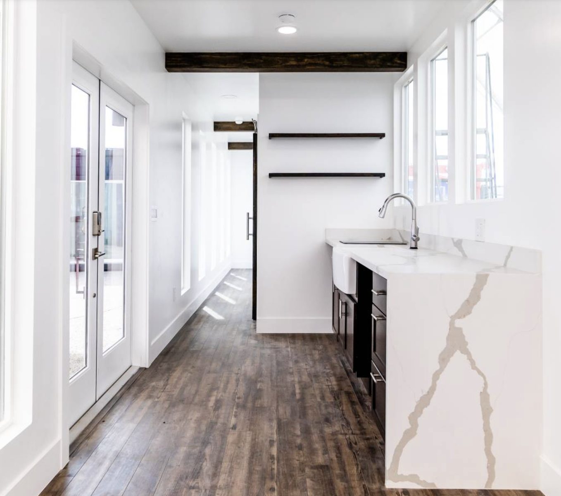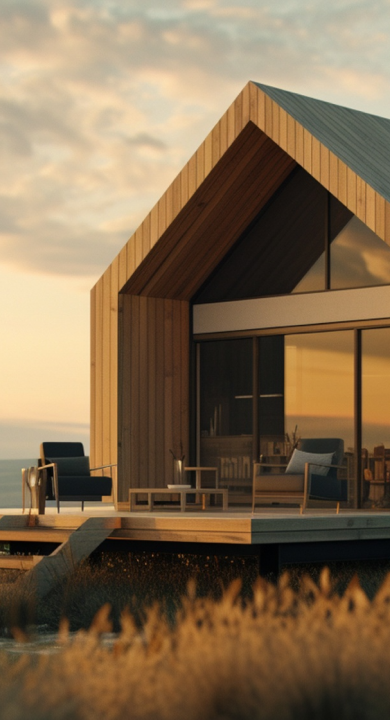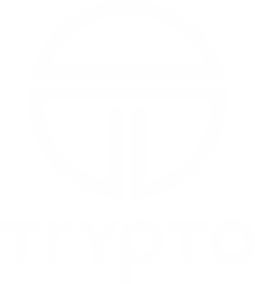20' Studio Container Home
1 Bed Studio Living (Full Grid Service)
City Connections / RV Connections (Power, Water & Sewer)
Fits a Queen Size Bed or Murph Bed/Couch
Features a Full Bath & Kitchen
Perfectly Designed to be used as an In-law Suite, Backyard Rental, Mountain Retreat, Campground Cabin (or) Additional Housing
Feature rich & move in ready
20' foot Shipping Container Home - Livable w/ Full Bath & Full Kitchen
(FULL ON-GRID)
This is our most popular 20' foot floor plan and is the perfect solution to obtain extra space by easily placing this in your driveway, back yard or on a remote piece of property.
·Standard options include a full 6' kitchen that includes upper and lower cabinets and is paired with a 40 Amp instant heat on demand water heater.
·Other standard features include a Full Bathroom featuring a 48" x 34" Delta Shower, Standard "Tall" Toilet, 18' Vanity, Sink and Medicine Cabinet.
·Plank vinyl floors are standard
·Wall finishes are completed using Drywall - finished with a "satin" enamel paint.
·A standard home appointed entry door measuring 36" wide is standard.
·Choice of a 36" x 50" single Hung (or) 50" x 48" slider window are included. Low "E" & Argon Vinyl are the standard.
·Mini-split AC W/ a Heat Pump are a standard.
·50 Amp Power Inlet (plug in power with an RV extension cord)
·(qty.8) 15 Amp Standard Outlets and (qty.4) 20 Amp GFCI Outlets
·125 Amp Service Panel
·LED Lighting on dimmer
·Outdoor patio light is included.
·Option of RV (or) permanent connection to Power, Sewer & Water.
·Floor Plan can be flipped or swapped in any direction to suit your needs.
